We believe your health is a key in maintaining a long and happy lifestyle. That’s why we focus on building homes that are not only healthy for you, friends and family, they are healthy for our environment. At New Earth, we specialise in natural and sustainable building, designs, materials and finishes.
Some common building materials used in todays construction can be toxic causing allergens, sickness and in some cases exposer to carcinogens. It can be difficult to determine what materials are non toxic and safe to use in your home.
The team at New Earth can assist you with our experience and knowledge of Building Biology, with a focus on;
- Passive and Biophilic Designs
- Natural building materials
- Wall breathability
- Ventilation
- Lighting
- Electromagnetic Fields (EMF)
- Water Quality
- Air Quality
We look forward to creating a green and healthy home with you, which supports your health and well being.
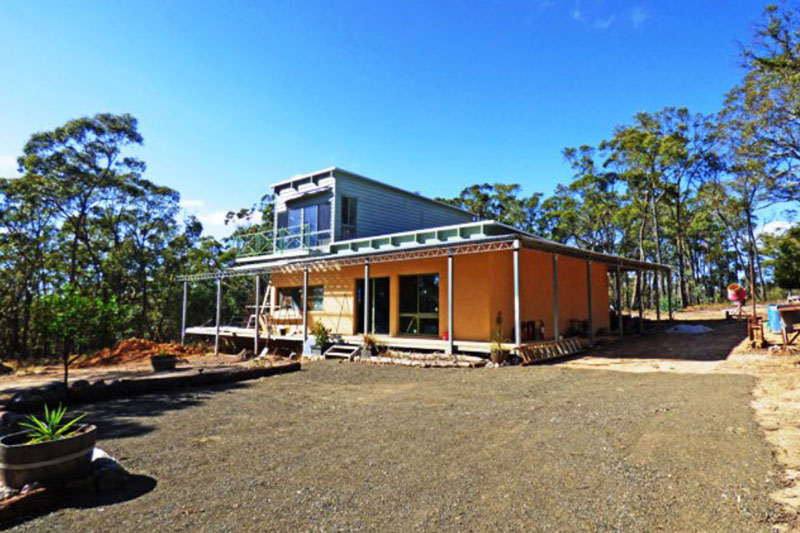
Hemp is an amazing plant, which offers a wide range of benefits to the environment and a vast number of different products, including building materials, foods, cosmetics, medical treatments, fuel, textiles, paper, rope and plastics. Through the lifecycle of the plant it extracts carbon dioxide from the atmosphere – 1 ton of hemp = 2 ton of carbon absorbed. Once the hemp is made into a product it locks the carbon away for the lifecycle of the material, making Hemp Houses a great solution in our building industry.
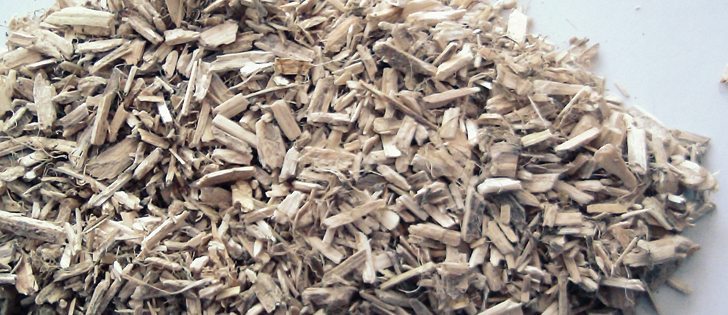
Industrial hemp is a variety of Cannabis Sativa, containing very little THC (tetrahydrocannabinol – the psychoactive substance). The industry in Western Australia is regulated under the Industrial Hemp Act 2004 (the Act). The Act states that the leaves and flowering heads of industrial hemp shall not contain more than 0.35% THC. The cousin of hemp, Marijuana, has a THC level anywhere between 5% – 30% thus meaning you are unable to get high from industrial hemp.

Hempcrete is a bio-composite material – a mixture of hemp hurd (the woody core of the plant), a natural lime binder and water. When these materials are combined together the chemical reaction forms a solid bond that is strong, insulated and fireproof, making Hempcrete the ideal building material for a healthy and sustainable home.

- Thermal Mass assists in temperature control in low and high conditions
- Wall breathability to regulate moisture – mould resistant
- Exceptional acoustic properties to quiet external and internal noises
- Fireproof – Hempcrete has a flame zone BAL rating (9.5hours at 300mm thick)
- Carbon Sequestration – lowering the overall carbon footprint for your home
- Aesthetically pleasing living with natural materials, creating a healthy living environment
- Termite, insect, pest and rodent resistant
- High insulating material – saving between 50% – 80% of your energy bill
Thermal Efficiency
| Thickness | 100MM | 200MM | 250MM | 300MM | 400MM | 500MM |
| Roof / Ceiling Insulation | R2.0 | R4.0 | R5.0 | R6.0 | R8.0 | R10.0 |
| Wall Insulation | R1.42 | R2.85 | R3.57 | R4.35 | R5.56 | R7.14 |
| Subfloor / Slab Insulation | R2.0 | R4.0 | R5.0 | R6.0 | R8.0 | R10.0 |
| Thickness | Roof / Ceiling Insulation | Wall Insulation | Subfloor / Slab Insulation |
| 100MM | R2.0 | R1.42 | R2.0 |
| 200MM | R4.0 | R2.85 | R4.0 |
| 250MM | R5.0 | R3.57 | R5.0 |
| 300MM | R6.0 | R4.35 | R6.0 |
| 400MM | R8.0 | R5.56 | R8.0 |
| 500MM | R10.0 | R7.14 | R10.0 |
Hempcrete is a non-structural material, compared to concrete, its compressive strength can range from 1MPa – 10MPa, pending on how much lime binder you add to your mix. Whereas residential grade concrete is 20MPa (by adding cement to the mix you can raise the MPa rating, but lose the breathability of the material). Building with hempcrete requires a structural frame, being of timber or steel. This low density material is resistant to cracking under movement, thus making it highly suitable for earthquake prone areas and mobile tiny house construction.
Hemp is truly the building material of the future, with Hemp Houses being the solution to many of the building industries issues of toxic, inefficient and mouldy homes. Hemp Houses WA are starting to gain traction as more information is being spread of the benefits of hempcrete and more Hemp Homes are being built.
http://hempalliance.org.au/
http://ihempwa.org/
https://hempgro.com.au/
http://www.ozhemp.com.au/

Our mushroom bricks are made in the Southwest WA in Forest Grove, where our climate and environment are ideal for the healthy growth of the fungi. We naturally have around 15 native species of fungi on our 65acre block which we know of – no doubt many more in the undergrowth of the forest, as the mycelium are the interconnecting communications network for our forests and the living organisms beneath.
We are using straw, sawdust, hemp and other natural materials to form the base of the brick. The fungi are then injected into the substrate to colonise and form a network of thin, root-like fibres called mycelium. After the fungi has colonised our pre-formed bricks (usually taking around 5 days to reach this level) we bake the bricks at a low temperature to stop the fungi continuing to grow. During this process the mycelium has spread these fibres which act as a glue based adhesive through the substrate which bonds everything together. Leaving a strong, breathable healthy brick which has a positive carbon footprint. We use rocket mass heaters in an earth kiln to achieve a natural, efficient heating process to bake our bricks.
Scientists have trained and grown fungi to start breaking down and composting plastic from our land fills, water ways and forests. They have established mushroom plastic which can be moulded into any form – reducing our plastic consumption. Fungi which you can grow in two weeks that makes leather – it takes two years for a cow to mature to then produce leather.
Like Hemp, mushroom bricks are non structural and are required to be constructed in conjunction with a structural frame.
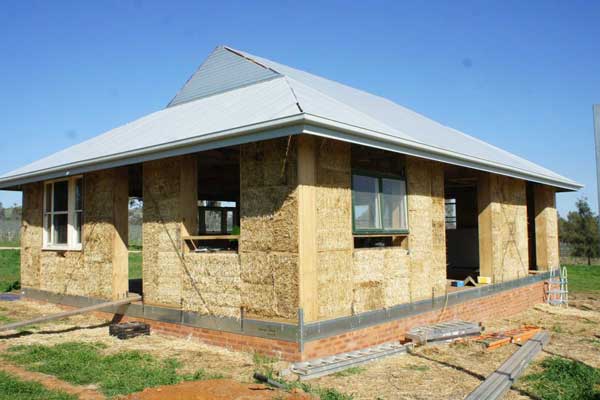
This building technique was established in the late 1800’s – early 1900’s as a high insulating, low cost building material. In the 1990’s they passed a straw bale construction building code to ensure the safe installation of this material. There has been a range of renders applied to this material to bond and seal the straw – an earthen render, lime render and a cement based render. This can then be sealed with a lime wash paint, natural sealer or left raw.
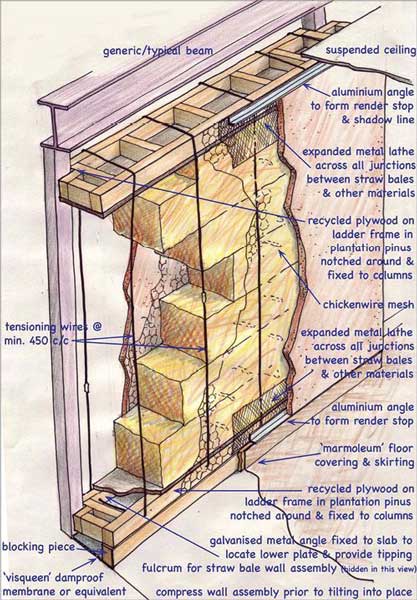
- Low cost of material
- A low skill level to be able to install it
- Has a high acoustic value
- High insulating as the bales range from 300mm – 450mm in width, which can create an R value greater than R10
- Is a breathable material, which is resistant to fire, vermin and decay
Straw bales have good structural capabilities and buildings have been constructed up to three stories high without a structural frame. To comply with Building Codes of Australia (BCA) you are required to build with a timber or steel frame.
The main risks of straw bale as many other types of building is keeping the moisture out. If moisture gets into the straw bales this can cause the product to rot and decompose, causing the insulation to lose its high benefits and then raise the risk of mould. This can be avoided by creating larger eaves around your home, an air-gap to regulate the moisture and appropriate rendering and sealing techniques.
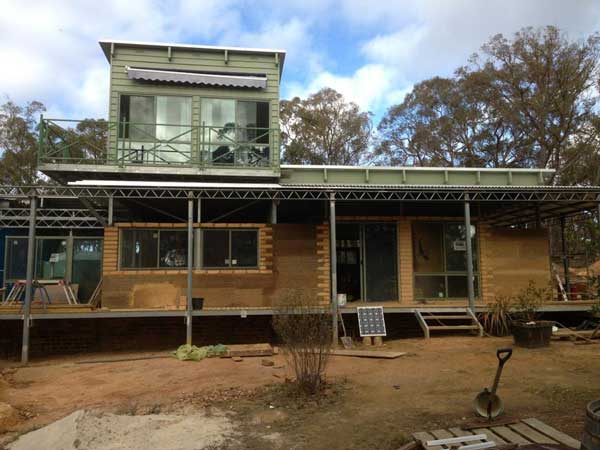 Rammed Earth is an ancient construction method by ramming a mixture of aggregates, sand, silt and a low percentage of clay, into pre-formed formwork. There are different methods around the ramming of the earth pending on what is available and accessible to you. You can use wooden poles, wooden base plate with a steel handled ram (star picket rammer) and conventionally a pneumatic rammer which is the optimal method to comply with the compressional strength required to meet BCA requirements.
Rammed Earth is an ancient construction method by ramming a mixture of aggregates, sand, silt and a low percentage of clay, into pre-formed formwork. There are different methods around the ramming of the earth pending on what is available and accessible to you. You can use wooden poles, wooden base plate with a steel handled ram (star picket rammer) and conventionally a pneumatic rammer which is the optimal method to comply with the compressional strength required to meet BCA requirements.
The traditional earth mix has been developed over the years to add cement to stabilise, increase strength and durability of the earth and a waterproofing agent to limit moisture penetration. As we develop our New Earth systems we have found natural polymers to stabilise the earth and waterproof the mix.
There are a range of finishes like other natural building methods you can apply to finish your rammed earth, natural sealers, lime wash paints, lime render or an off form raw look. It is important to keep the wall air-permeable (breathable) to allow the heat and moisture to regulate.
Rammed Earth is an excellent thermal mass which has its benefits and disadvantages. During the year the earth stores heat energy from the sun which releases into your home. In the summer months this can over heat your home but in the winter months this is optimal to heat your home. By creating a passive designed house which can regulate and ventilate the heat energy, you can maintain a comfortable temperature all year round.

Once the bricks have cured, you will lay the bricks with a mud mortar mix consisting of fine earth with a low clay percentage. Depending on what mixture you choose to do for your bricks will depend on the mortar mix, adding cement, polymer or keeping it all natural!
Like rammed earth, mud bricks can be used as load bearing walls but with BCA regulation it is required to have a frame or structural columns to support the load of upper floors and your roof.
Environmentally mud bricks are another great material and if you choose to go with an all natural mix for your bricks and mortar, then your home can be composted after its life cycle!!

